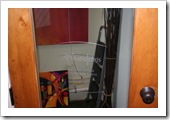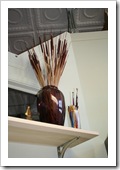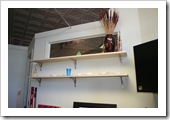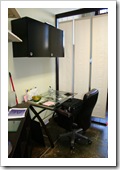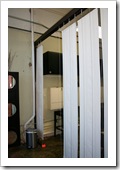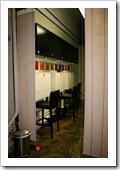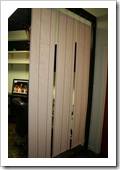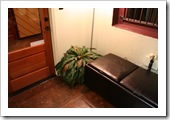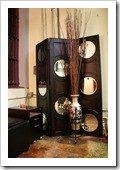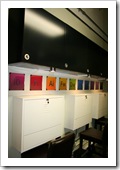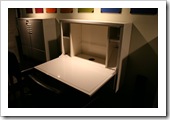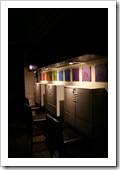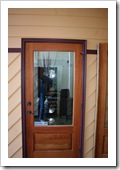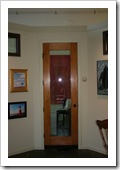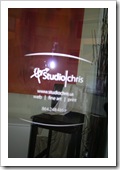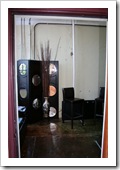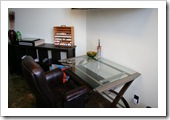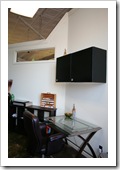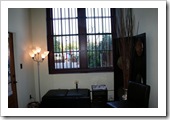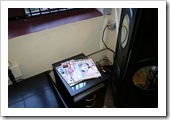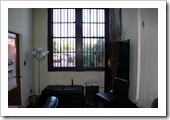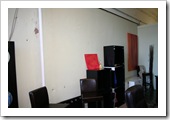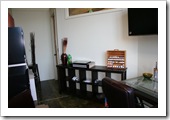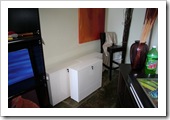Interior Design
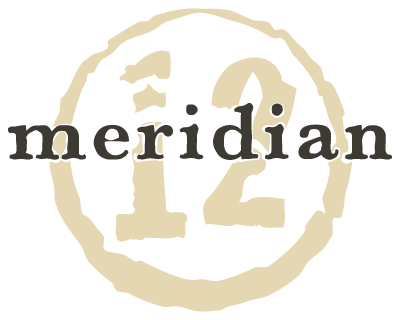
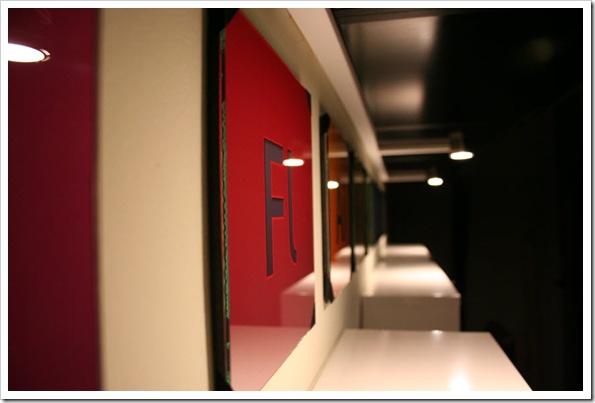
It has been an exciting month and a half getting the new office ready. At this point, all of the major projects (except one that will wait) have been completed and the fun part has started – the decorating! I promised some updated photos, so here they are:
I’ll continue to move into my new, comfy office over time, but at this point, the space is completely ready for me to get started with new projects, courses and private tutoring. It really is exciting!
If any of you are in the Greenwood, SC area and would like to stop by, give me a call or email to set up an appointment and I’ll be glad to show you around! I’ll have my official grand opening on Friday, November 7 as part of Greenwood’s First Fridays. I’ll be in the office from 5pm to 8:30pm giving digital painting demonstrations and tours of the office and the rest of the building. Hope to see some of you there!
140 Maxwell Avenue · Studio 12 · Greenwood, SC 29646
Oh – and one additional note – NEW BUSINESS CARDS!
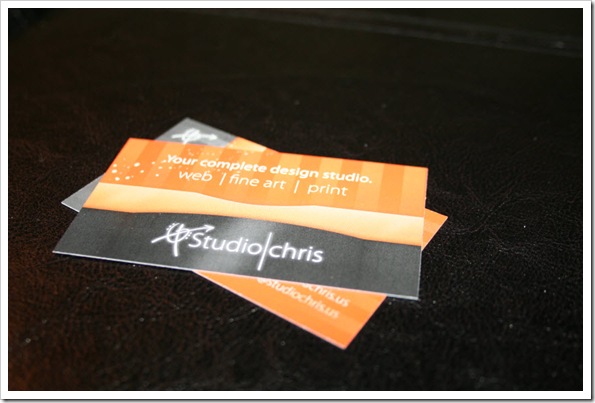

You’ve heard me talk about it over the last few blog posts, so here are some snapshots taken on October 3, right before leaving for the weekend of seminars, meetings and workshops with Marilyn Sholin at her ASTA Workshop. Of course, since then, things have progressed along nicely, but keeping with the actual timeline of progress, those pics will come later.
At this point in time, some of the furniture was in place, the cabinets were assembled, but only partially hung and the dividing gallery wall was nothing more than a drawing, some cable curled inside a flower urn and some masking tape on the floor. It is fun to look back at some of the beginning stages of this process.
Since it is blurry above, here’s the design on both doors – can’t leave any details out: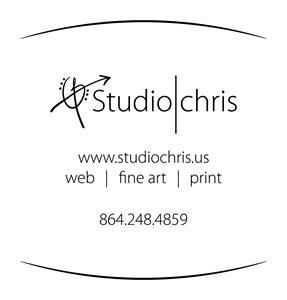
The Grand Opening
Coincidentally, the Grand Opening of Meridian was also on October 3. While I would have loved to have been there, as mentioned above, I had to be in Asheville, NC to attend a couple of workshops and teach the Blogging with WordPress for Creative Professionals workshop (the next one is in planning) – details on the workshops coming up!
For a short article on the Grand Opening and Ribbon Cutting Ceremony, check out Greenwood Today.

In the last post, the original measurements were transformed into a working floor plan using a scale drawing created in Adobe Illustrator. Before I post photos, let’s take a virtual walk through of the layout along with some explanation of some of the creative solutions used to maximize the space in the studio.
The Lobby
Stepping in through the front door, I established a “lobby” area outfitted with a lamp, a comfy, oversized ottoman with storage inside (the space is small – storage in every nook and cranny is very important to maintain a neat space), a plant for a bit of softness and a small decorative file cabinet, coordinated to my desk, that also serves as a magazine stand and end table. My studio also happens to hold all the utility hookups for the entire building that had to be hidden, so I chose a freestanding screen with circular mirror accents and decorative urn with an 8′ tall natural arrangement to disguise those.
